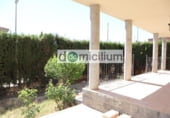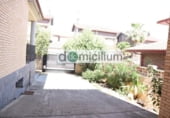Terreny en venda a España, Saragossa, ref: TR150875
España, Zaragoza, Zaragoza, Montecanal, Saragossa, Zaragoza Veure al mapa
Venda
Tipus d'oferta
430 m²
Superfície construïda
7 habs.
Habitacions
Xalet independent
Tipus de casa
Descripció
Català
Deutsch
English
Français
Español
Gran xalet unifamiliar en parcel·la de 525 m², molt lluminós, amb jardí. Disposa d'accés peatonal i vehicle, garatge tancat per a 2 cotxes, 3 porxes i possibilitat d'ampliar. Primera planta amb cuina equipada, dos dormitoris i saló amb accés al jardí. Segona planta amb 4 dormitoris, despatx, 2 banys, i terrasses. Possibilitat de convertir l'àtic i fer piscina al jardí. Sostres alts i espais amb llum natural a la planta soterrani. Situat a l'Avinguda Il·lustració, a prop de zona comercial.
Einfamilienhaus auf einem 525 m großen Grundstück, sehr hell, umgeben von einem Garten, mit Fußgängerzugang sowohl innerhalb als auch außerhalb der Urbanisation, zwei Fahrzeugzugänge, einer für die komfortable geschlossene Garage mit Platz für 2 Autos und ein weiterer, durch den wir auf 50 m zugreifen Veranda, die uns die Möglichkeit geben würde, sie als Parkplatz zu nutzen oder sogar eine Einfriedung zu errichten, zusätzlich zu dieser Veranda hat das Haus zwei weitere, eine am Haupteingang und eine auf der Rückseite.Im ersten Stock haben wir eine Halle (mit Einbauschränken), eine voll ausgestattete Küche, zwei Schlafzimmer (mit der Möglichkeit, sie zu verbinden), ein geräumiges Wohnzimmer mit direktem Zugang zu einer der Veranden und dem Garten.Auf der zweiten Etage, die wir über eine breite Treppe erreichen, finden wir 4 Schlafzimmer, ein Büro und zwei Badezimmer (alle mit Belüftung), das 40 m große Hauptschlafzimmer mit eigenem Bad, Einbauschränken und einer privaten Terrasse, zwei weitere Große Schlafzimmer teilen sich eine weitere Terrasse, und das letzte Schlafzimmer mit hohen Dachschrägen, auf dieser Etage besteht die Möglichkeit, das Dachgeschoss zu aktivieren, in dem wir einen Wasseranschluss haben.Das Untergeschoss ist in zwei Garagen- und Kellerräume unterteilt, beide Räume mit Fenstern und Tageslicht, auch im Keller hätten wir die Möglichkeit, eine Küche und einen Kamin einzubauen.Schließlich gäbe es im Außenbereich mit gepflegten Bäumen, automatischer Bewässerung, die Möglichkeit ein Schwimmbad zu bauen.Klimaanlage im ganzen Haus, individuelle Gasheizung und Wasser, Aluminiumfenster mit thermischer Trennung, hochwertige Materialien.Illustration Avenue, neben dem Einkaufsviertel und den Dienstleistungen.(Der angegebene UVP enthält keine Steuern oder Schreibkosten).FÜR EIGENTÜMER:Müssen Sie verkaufen, um zu kaufen? Wir helfen Ihnen, indem wir alles koordinieren und einen Hypothekenwechsel vornehmen.Haben Sie es eilig zu verkaufen? Wir bieten Ihnen einen schnellen Verkauf mit allen Garantien.Benötigen Sie eine Hypothek? In Donpiso finden Sie es und unter bevorzugten Bedingungen.Vererbungen? Scheidungen? Wir helfen Ihnen und koordinieren alles.Informieren Sie sich: 876 645 373 -.
Mostra-ne més Detached house on a 525 m plot, very bright, surrounded by a garden, has pedestrian access both inside the urbanization and outside, two vehicle accesses, one for the comfortable closed garage with capacity for 2 cars and another through which we access a 50 m porch, which would give us the possibility of using it as a parking lot or even making an enclosure, in addition to this porch the house has two others, one at the main entrance and another at the back. On the first floor we have a hall (with fitted wardrobes), a fully equipped kitchen, two bedrooms (with the possibility of joining them), a spacious living room with direct access to one of the porches and the garden. On the second floor that we access by a wide staircase, we find 4 bedrooms, an office and two bathrooms (all with ventilation), the master bedroom of 40m, with an en-suite bathroom, fitted wardrobes and a private terrace, two other large bedrooms share another terrace, and the last bedroom with high sloping ceilings, on this floor has the possibility of enabling the attic floor, in which we have a water connection. The basement floor is divided into two garage and cellar rooms, both spaces with windows and natural light, also in the cellar we would have the possibility of installing a kitchen and a fireplace. Finally, in the outside area with well-cared trees, automatic irrigation, there would be the possibility of building a swimming pool. A/C throughout the house, individual gas heating and water, aluminum windows with thermal break, top quality materials. Illustration Avenue, next to the shopping area and services. (The indicated RRP does not include taxes or writing expenses).FOR OWNERS:Do you need to sell to buy? We help you by coordinating everything and with a mortgage change of house.Are you in a hurry to sell? We offer you a quick sale with all the guarantees.Do you need a mortgage? In donpiso you find it and in preferential conditions.Inheritances? , Divorces? , we help you and coordinate everything.Find out: 876 645 373 -.
Mostra-ne més Maison individuelle sur un terrain de 525 m, très lumineuse, entourée d\'un jardin, a un accès piéton à l\'intérieur et à l\'extérieur de l\'urbanisation, deux accès véhicules, un pour le confortable garage fermé pouvant accueillir 2 voitures et un autre par lequel nous accédons à 50 m porche, ce qui nous donnerait la possibilité de l\'utiliser comme parking ou même d\'en faire un enclos, en plus de ce porche la maison en possède deux autres, un à l\'entrée principale et un autre à l\'arrière.Au premier étage, nous avons un hall (avec placards), une cuisine entièrement équipée, deux chambres (avec possibilité de les joindre), un salon spacieux avec accès direct à l\'un des porches et au jardin.Au deuxième étage auquel on accède par un large escalier, on trouve 4 chambres, un bureau et deux salles de bain (toutes avec ventilation), la chambre principale de 40m, avec une salle de bain attenante, des placards et une terrasse privée, deux autres de grandes chambres partagent une autre terrasse, et la dernière chambre avec de hauts plafonds en pente, à cet étage a la possibilité d\'activer le grenier, dans lequel nous avons un raccordement à l\'eau.Le sous-sol est divisé en deux garages et caves, deux espaces avec fenêtres et lumière naturelle, également dans la cave, nous aurions la possibilité d\'installer une cuisine et une cheminée.Enfin, à l\'extérieur avec des arbres bien entretenus, arrosage automatique, il y aurait la possibilité de construire une piscine.Climatisation dans toute la maison, chauffage individuel au gaz et eau, fenêtres en aluminium à rupture de pont thermique, matériaux de première qualité.Avenue de l\'Illustration, à côté de la zone commerciale et des services.(Le RRP indiqué n\'inclut pas les taxes ni les frais d\'écriture).POUR LES PROPRIÉTAIRES:Avez-vous besoin de vendre pour acheter? Nous vous aidons en coordonnant tout et avec un changement d\'hypothèque de maison.Êtes-vous pressé de vendre? Nous vous proposons une vente rapide avec toutes les garanties.Avez-vous besoin d\'un prêt hypothécaire? Dans donpiso vous le trouvez et à des conditions préférentielles.Héritages? , Les divorces? , nous vous aidons et coordonnons tout.Renseignez-vous: 876 645 373 -.
Mostra-ne més 262837. GRAN CHALET ,CON POSIBILIDAD DE HACERSE SU PROPIA PISCINA. Vivienda unifamiliar en una parcela de 525 m, muy luminosa, rodeada de jardín, dispone de acceso peatonal tanto por el interior de la urbanización como por el exterior, dos accesos de vehículos, uno para el cómodo garaje cerrado con capacidad para 2 coches y otro por el que accedemos a un porche de 50 m, que nos daría la posibilidad de uso como aparcamiento o incluso de realizar un cerramiento, además de este porche la vivienda dispone de otros dos, uno en la entrada principal y otro en la parte trasera. En la primera planta disponemos de recibidor ( con armarios empotrados), una cocina completamente equipada, dos dormitorios ( con posibilidad de unirlos), espacioso salón con acceso a directo a uno de los porches y al jardín. En la segunda planta que accedemos por una amplia escalera, nos encontramos con 4 dormitorios, un despacho y dos cuartos de baño (todos con ventilación), el dormitorio principal de 40m, con baño incorporado, armarios empotrados y una terraza privada, otros dos grandes dormitorios comparten otra terraza, y el ultimo dormitorio con techos altos abuhardillados, sobre esta planta dispone de la posibilidad de habilitar la planta ático, en la que disponemos de toma de agua. La planta sótano se divide de dos estancias garaje y bodega, ambos espacios con ventana y luz natural, además en la bodega tendríamos la posibilidad de instalar una cocina y una chimenea. Por ultimo en la zona exterior con un cuidado arbolado, riego automático, existiría la posibilidad de realizar una piscina. A/A en toda la vivienda, calefacción y agua individual a gas, ventanas de aluminio con rotura de puente térmico, materiales de primera calidad. Avenida Ilustración, junto zona comercial y servicios. ( El PVP indicado no incluye impuestos ni gastos de Escritura ). ~DOMICILIUM - 876 645 373 -..
Mostra-ne més Xalet independent a Saragossa
Estat de habitatge
Ben conservat
Habitacions
7
Superfície construïda
430 m²
Adicionalment
Piscina privada
Terrassa
Alarma
Sobre el terreny
Tipus d'oferta
Venda
Tipus de terreny
Urbà
Superfície del terreny
525 m²
Tipus de l'accés al terreny
Per carretera asfaltada
Aigua
Sí
Electricitat
Sí
Claveguera
Sí
Edificació a terra
Sí
Propòsit de la parcel·la
Residencial
Fotos
Adreça
España, Zaragoza, Zaragoza, Montecanal, Saragossa, Zaragoza
Mapa Satèl·lit
Serveis més populars
Fa 7 mesos
Cases properes
Saragossa 598 m² 



 +2
+2
840 000 €
Professional Xalet independent, 5 habs., 598 m²
España, Saragossa, Zaragoza
Saragossa 352 m² 




520 000 €
Professional Xalet independent, 3 habs., 352 m²
España, Saragossa, Zaragoza
Saragossa 284 m² 




299 990 €
Professional Xalet independent, 4 habs., 284 m²
España, Saragossa, Zaragoza
Saragossa 400 m² 



 +2
+2
550 000 €
Professional Xalet independent, 5 habs., 400 m²
España, Saragossa, Zaragoza
Saragossa 1004 m² 




950 000 €
Professional Xalet independent, 6 habs., 531 m²
España, Saragossa, Zaragoza
Cuarte de Huerva 1500 m² 


340 000 €
Professional Casa de camp, 3 habs., 190 m²
España, Cuarte de Huerva, Zaragoza
Saragossa 2200 m² 



 +2
+2
385 000 €
Professional Xalet independent, 4 habs., 652 m²
España, Saragossa, Zaragoza
María de Huerva 200 m² 




244 991 €
Professional Xalet independent, 3 habs., 200 m²
España, María de Huerva, Zaragoza
Casas con las características más buscadas






























































































































































































